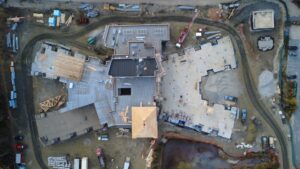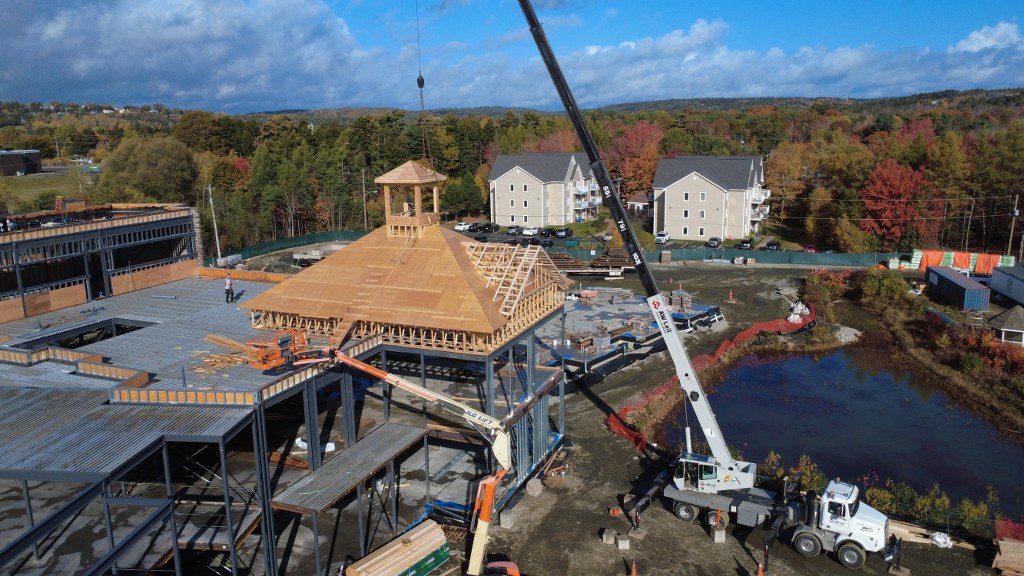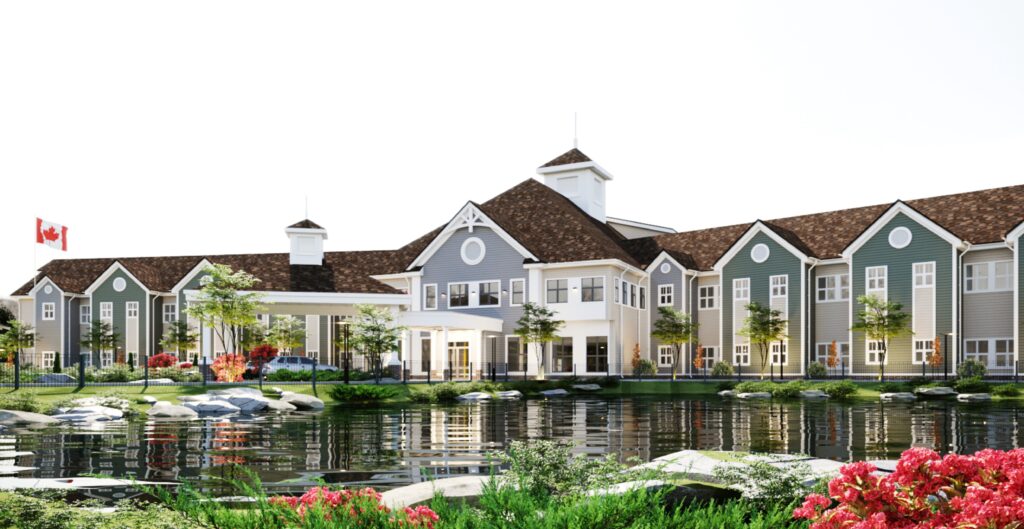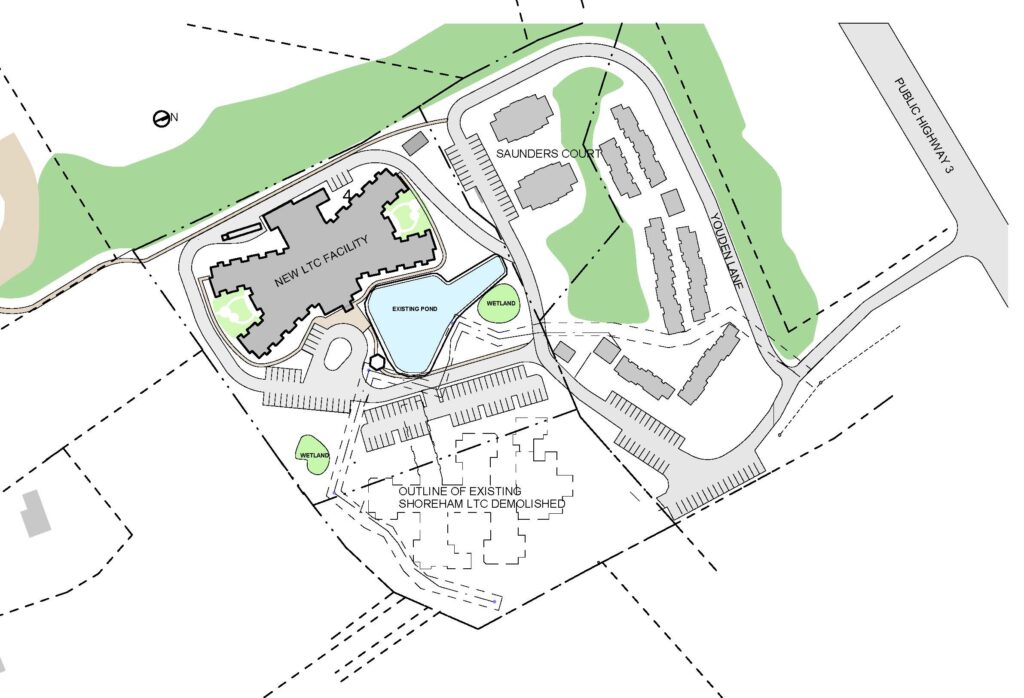Oct 22, 2025

Building Progress - October 22, 2025

May 10, 2024
The land has been cleared to allow for the drilling of a new well for the facility. The well drilling will occur in the coming weeks.
The final documents are being developed with a goal of going to tender in June/July.
April 24, 2024
Shoreham Village greatly appreciates our community member's time and partnership during this exiting time. So many community member have volunteered, offered support, and assisted in fundraising over the years. Boards and Board Chairs before us developed strategies, advocated, and got the house in order for the right leadership and partnership to make our new building become a reality.
On March 21, 2024 we hosted a consultation session at the Chester United Baptist Church where architect Syd Dumaresq overveiwd the proposed facility design and project team member, Josie Ryan provided an overview of the design standards for long term care facilities. This new facility like so many others being built around the province are designed in strict accordance with design guidelines provided by the Department of Seniors and Long Term Care department (SLTC). SLTC also reviews the design as it progresses and ultimately accepts the design and once approved by them, provides the funding support. The design also has to incorporate numerous CSA standards that are applicable to nursing home heating and water supply systems.
In follow up to questions arising at the community consultation sessions:
1. Building Heating/Cooling. As required by SLTC, an Energy Usage Study was prepared and this study guided the design team in their choice of heating systems. The chosen system is several exterior heat pumps which extract heat from the air. That heat is used to heat both the ventilation air being provided to the rooms and provide heat to an in floor heating system. When the heat pumps are unable to provide enough heat to the building, the backup source of heat is propane boilers. In floor heating is commonly used in nursing homes as heating radiators within resident areas are discouraged because of cleaning and infection control concerns. The heat pumps also provide for the resident areas of the building to have limited cooling. The cooling provided by the heat pumps will allow for dehumidification on those hot humid days providing a much more comfortable environment for residents.
2. Potable Water. Potable water will be provided to the new Shoreham by means of an original well and a recently drilled well. A backup well will also be drilled. The water sources and filtration are being designed by a professional hydrogeologist. To reduce the draw on the groundwater, the building will incorporate a rainwater harvesting system where water from the flat roof area is collected and (after some filtration and treatment) is used to supply toilets with water. The flat roof area provides sufficient water for this purpose.
3. Building Design. The SLTC requirements prescribe much of the content of the building and sets a maximum square footage for a 96 bed facility. The SLTC requirements also prescribe maximum travel distances. The building was designed with gabled and sloped roofs to convey a residential scale and character, to fit within the local context of Chester. The bump outs for the washrooms not only add character to the building, but reduce the lengths of the household wings which is good for residents and staff, but also allows the design to meet travel the distances required by SLTC.



